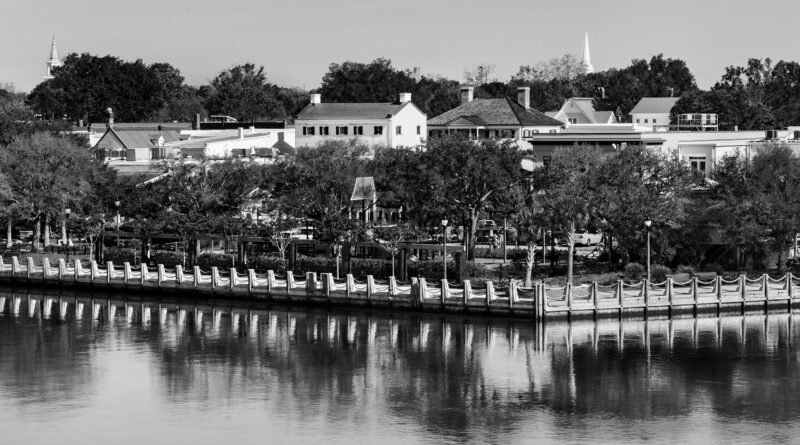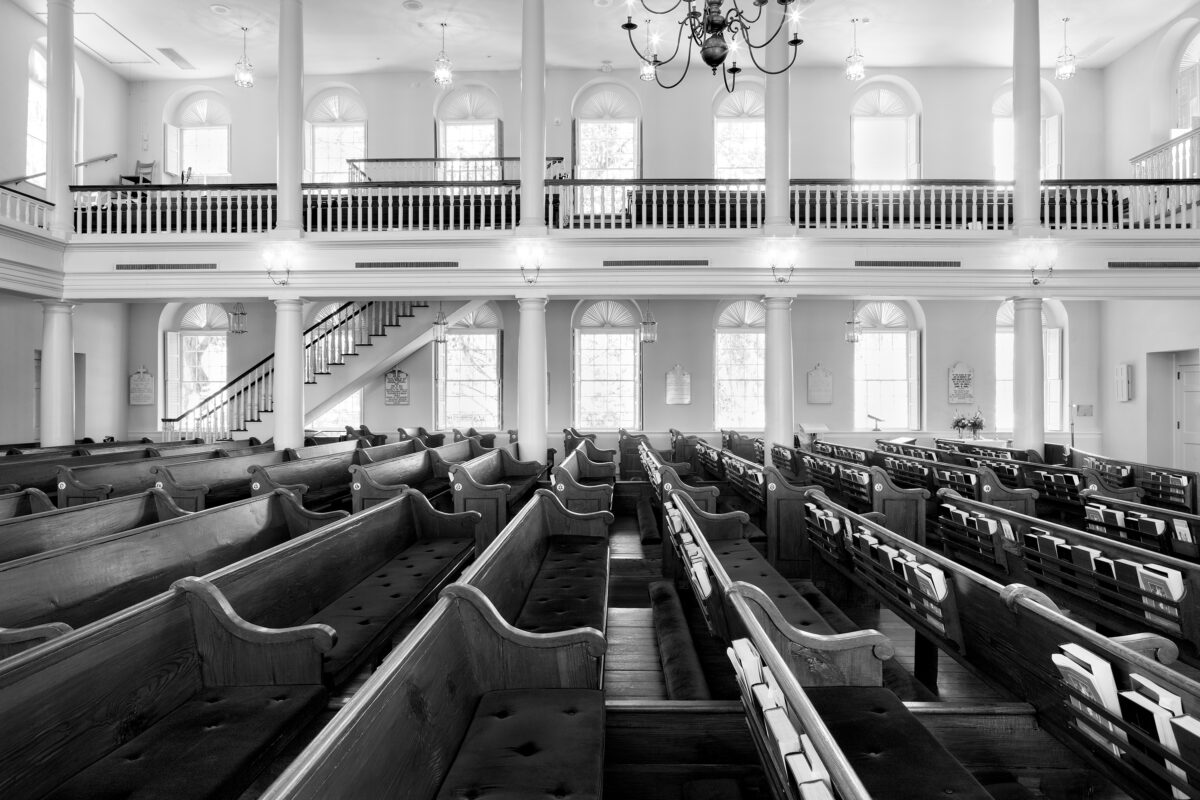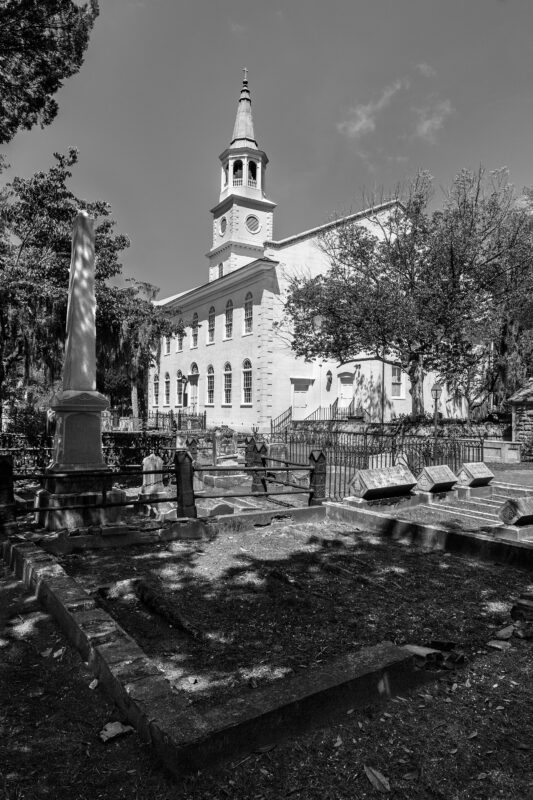Spilling the ‘T’
What Makes Beaufort’s Architecture Special
story by ROBERT SALVO AND TIM BARNWELL
photos by TIM BARNWELL FROM HIS BOOK,
JEWELS OF THE SOUTHERN COAST: ARCHITECTURAL GEMS OF CHARLESTON, SAVANNAH AND BEYOND
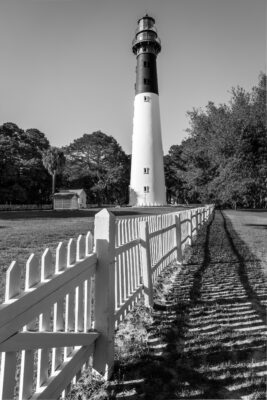
Early 20th-century novelist and historian Hariette Kershaw Leiding once quipped, “Beaufort has always been famed for the beauty of its women and the culture and bravery of its men.” I suspect that Leiding — a lady who wrote the book on historic houses of the Palmetto State — would acknowledge Beaufort’s built environment to be every bit as remarkable as the fine citizenry who have called the town home over the past three centuries.
But how do we understand and better appreciate this remarkable architectural legacy? A person might take any one of a few approaches, but wrapping one’s head around a few basic bits of local architectural history will make all your future forays in the matter — or just your walks down Bay Street — that much more pleasant.
A few “Ts” are the keys to the history of Beaufort’s buildings: tabby, time, temperature, and T-plan. So, let’s start, quite literally, on firm foundations, and in Beaufort, the firmest foundations are often made of tabby.
Tabby — a unique form of concrete characterized by its use of oyster shells — arrived in the area with Spanish settlers as early as 1577, as can be seen at the ruins of Fort San Felipe on Parris Island. Later, English settlers took note of the clever construction method and began to use it themselves. With plentiful oysters but no naturally occurring stone in the Lowcountry, tabby was the perfect, tough, durable building material.
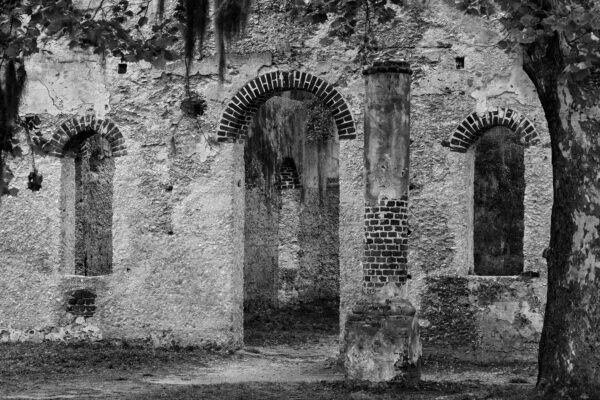
While tabby can be found across the coastal regions of South Carolina and Georgia, nowhere is it more abundant than in-and-around Beaufort. From the timeless churchyard walls of St. Helena Parish to the haunting remains of the St. Helena Chapel of Ease, tabby’s marriage of sea and sand, its dappled dance of shell and earth permanently frozen in architectural beauty, is a hallmark of Lowcountry buildings. Count on it being everywhere in historic Beaufort buildings, even in places where you can’t readily see it, like “The Arsenal” or the ground floor of the Verdier House.
The Palmetto State’s second-oldest city, Beaufort, has experienced the vicissitudes of time and weathered the years with admirable resilience. The scars of war are borne with a particular grace here. Take, for example, the nearby Old Sheldon Church put to the torch in both the Revolutionary War and the Civil War. Today, its naked brick columns support nothing except the imagination, and what was once a place of desolation is now an iconic scene that has entranced visitors from across the globe.
Closer to town, the reminders of the extreme wealth enjoyed by the antebellum elites steal the architectural spotlight. Beaufort’s Historic District boasts over 40 buildings on the National Register of Historic Places, and though Colonial and Georgian-style buildings of the 18th century are few, 19th-century examples of antebellum splendor abound. A walk down Bay Street alone presents a multitude of National Register properties, including the grand Greek Revival Lewis Reeve Sams house (showcased in the film adaptation of The Prince of Tides) and several Federal-style dwellings, such as the aforementioned Verdier House, a remarkable 18th-century commercial structure known as the Saltus House, and the monumental tabby-constructed William Elliott House, also known as “The Anchorage.”
But, at over 300 acres in size and with hundreds of contributing properties, only some intriguing buildings in the historic district are antebellum mansions. While the construction of these imposing neoclassical mansions ground to a halt with the Civil War, many lovely and notable structures can be found representing a wider swath of Beaufort’s history. Queen Anne, Gothic Revival, Italianate, and even Craftsman and Bungalow styles are all represented here.

Familiarize yourself with popular timeframes for the primary building styles and a little local history. Pretty soon, you’ll be able to correlate time’s patterns of prosperity (or the lack thereof) when examining Beaufort’s architecture. Careful observers will see the explosive growth of the Northwest Quadrant neighborhood in the late 1860s driven by recently freed African Americans; a “silver age” of fine homes built during the phosphate-mining boom of the 1870s; a wave of brick-built commercial structures on Bay Street during a time of strong cotton prices; or even small but telling details like changes to antebellum porticos, windows, or ornamentation-made repairs after the Hurricane of 1893 tell a story about the passage of time.
High “temperature” makes for the next “T” on the list. Efforts to mitigate the misery of Southern summers are a major part of explaining Beaufort’s historic architecture. For a concrete (or, more accurately, brickwork) example, look to the Joseph Johnson House at 411 Craven Street, better known as “The Castle.” The last grand home built in Beaufort before Union forces arrived in 1861, the home has a whopping 79 windows providing ventilation in the warm months.
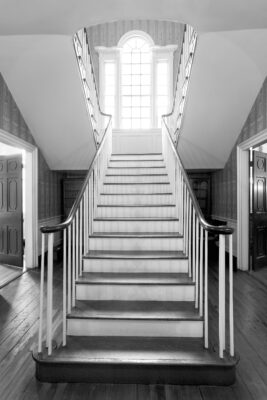
Keeping cool is more than just opening windows, though. Many elements in “The Castle” are typical of what the Historic Beaufort Foundation identifies as the “Beaufort Style.” It enjoys a large lot, allowing the home to be built wide. Indeed, Beaufort’s dwellings typically resembled gracious country homes rather than the tight vertical houses of neighbors Charleston and Savannah. Grand homes typically stretch five window bays across and are fronted with porticoes oriented toward the south side. This has the double effect of shading the home from the worst sun exposure and catching cooling breezes from the river. High foundations, often lifting the primary floor of the home up a full story, are made of tabby or brick; they protect these dwellings from the same river’s possible intrusion.
The other common elements of the style are also key to keeping cool-low roofs that offer rising heat little space to accumulate and, finally, our last “T,” the Beaufort-T floorplan. This T-shaped design increased ventilation throughout the home. It eventually evolved in the early 1800s to include porches wrapping around three sides of the “T” as well. In the days before refrigerated air was just a twist of the thermostat away, these “Beaufort Style” elements were essential in making the town livable.
Tabby, time, temperature, and the Beaufort-T. These all come together to explain the fascinating history of what makes Beaufort’s architecture one of a kind.

